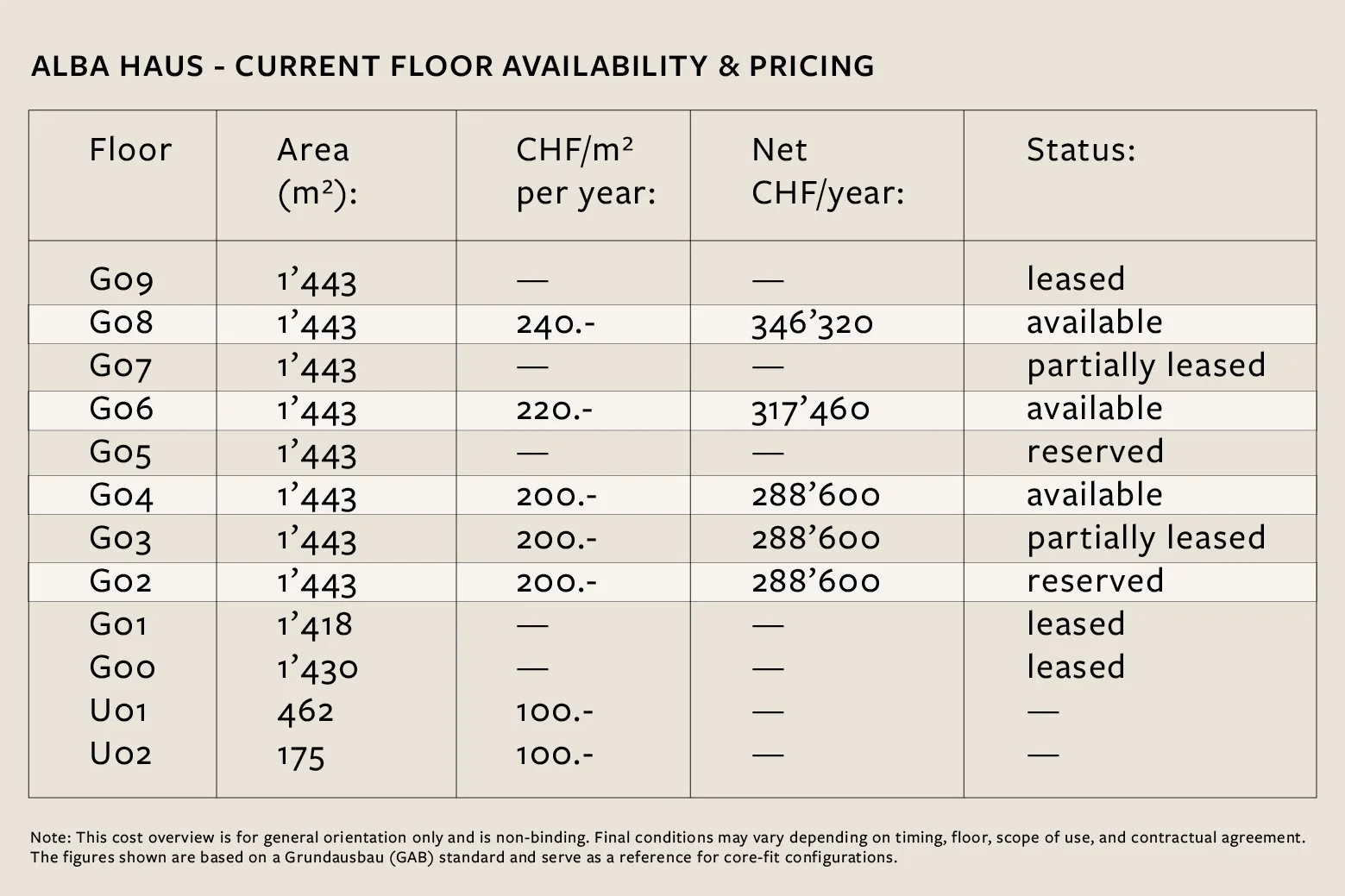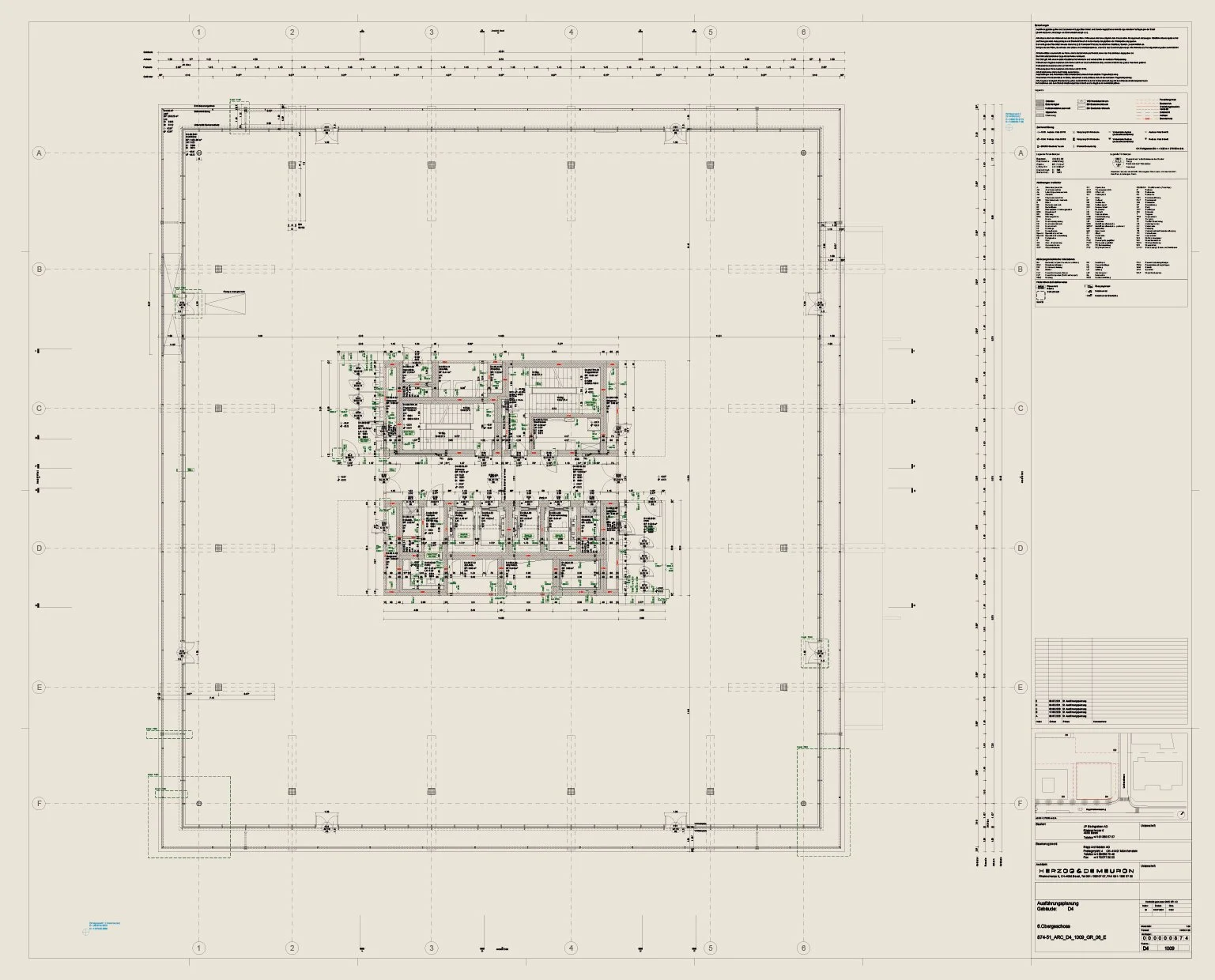FACTS & FIGURES
The Practical Side — All in One Place
For those who want to dig deeper: this is where we gather the concrete details behind ALBA. From architectural plans to availability, costs, and systems — everything that helps you assess, plan, or propose with clarity and ease. The content on this page is updated as new information becomes available.
If something you need isn’t here yet, just get in touch — we’re happy to provide it directly.
Foundation Principles
The world didn’t just change how we work. It changed what we value.
ALBA’s promise is built on four foundational principles. Together, they define the experience it offers—and the system it enables.
-
Autonomy in ALBA is not just about flexibility—it’s about structured freedom. Spaces, systems, and services are designed to respond to individual rhythms, giving users the ability to choose how, when, and to what extent they engage. Autonomy here supports self-direction without friction.
-
Well-being is not a feature—it’s a function. From natural light and quiet materials to balanced programming and clear interfaces, every detail is designed to reduce cognitive load, increase clarity, and support both focus and recovery. Health is embedded, not outsourced.
-
Care at ALBA is felt in the details—supportive services, thoughtful design, and a rhythm that respects presence. It’s not performative. It’s infrastructural. It shows up through consistency, emotional ease, and quiet reliability that makes work-life integration not just possible, but sustainable.
-
Relevance ensures that ALBA stays attuned to the changing needs of its users. It’s embedded in the building’s ability to adapt—through data-informed adjustments, curated programming, and a logic that privileges timeliness over trend. What’s offered isn’t fixed. It’s fit-for-purpose.
Economics That Make Sense
At ALBA, economic realism is a design principle. More than square meters, your rate includes curated services, intelligent digital infrastructure, and access to a coordinated environment where space, care, and operations are already in sync.
The result: human-centric workspaces that remain financially viable and part of a realistic business plan—not a luxury add-on. Floors can also be divided into halves or quarters to suit your needs.
If you’d like to explore how this applies to your context, we’d be happy to walk you through the options.
PB3 – The Intelligent System
PB3 is the invisible infrastructure that makes ALBA feel seamless. Behind the scenes, it coordinates access, services, booking, and participation—quietly enabling new rhythms of work and life. By automating legacy tasks, PB3 allows ALBA to shift resources from handing out badges to delivering human care. These are foundation principal of a different economic and spatial logic.
-
Why small still works
Most services need to run full-time or at scale to survive. PB3 shifts that logic—allowing health and well-being providers, service-based formats, and niche offerings to operate sustainably, even if they’re only active once a week or twice a month. Low-frequency becomes low-friction. -
Value flows with time—not fixed contracts
PB3 enables precision: users and providers pay only for what they actually use—by the hour, the session, or the moment. This keeps access affordable while ensuring revenue stays responsive and fair. -
Coordination without complexity
From bookings to access, payment to participation—PB3 handles the operational flow in the background. No concierge, no platform fatigue. It just works.You can also extend PB3 into your own space—automating bookings, access, lockers, or even hosting daycrunch-style services on your floor.
-
Better life, lower cost—by design
PB3 removes the need for scale, premium rents, or costly service layers. It supports hybrid use, lighter infrastructure, and smaller operators—making meaningful space viable at a human scale.
Interdisciplinary Team
ALBA is managed by a small, interdisciplinary team that knows the building inside and out.
From daily flow to strategic decisions, the team ensures that ALBA remains coherent, responsive, and human-centered.
-
J P DL AG
Represented by
Marc Siegrist
Malgorzata Saladin
www.jpdlag.ch -
iM Suk specializes in HUB Management and complex property environments. Their work connects user experience, system integration, and service orchestration into a unified logic of operation. They ensure that services are coordinated, usage is layered, and buildings remain adaptive and human-centered over time.
iM Suk Sagl.
Marc Siegrist
www.imsuk.ch -
H&B Real Estate brings deep market insight and a strong commitment to client needs. Every leasing approach is tailored to the specific requirements of each tenant—prioritizing clarity, fit, and long-term value.
H&B Real Estate AG
Dario Rago
www.hbre.ch -
Performance Buildings / PB3
PB3 is the intelligent infrastructure that powers ALBA from within—and it’s visible where it matters. Developed by Performance Buildings AG, PB3 enables seamless, low-overhead operations at human scale. Tenants interact through an intuitive app that manages access, bookings, and services across the building. Behind it all, a quiet orchestration layer supports personalization, micro-scale viability, and a coordinated daily rhythm.Performance Buildings AG
Vishal Mallick
www.performancebuildings.ch -
daycrunch
Daycrunch is the digital layer that opens ALBA’s interior spaces to flexible, short-term use. It enables quick bookings, access, and low-barrier participation for independent providers and everyday users alike. More than a platform, it’s a logic: light, adaptable, and designed to connect ALBA to a wider network of urban workspaces across Switzerland. -
Gothuey & Friends guide ALBA’s communication and brand presence—making its logic, value, and potential visible and coherent. Their work integrates strategy, story, and design to reflect ALBA’s care-driven identity. They shape what is already present while creating space for what’s next to emerge.
Gothuey & Friends
Chris Gothuey & Thomas von Ah
www.gothuey.com
For Leadership Consideration
ALBA is a business asset. This section is designed to support decision-makers in evaluating value with clarity.
We highlight what matters at the leadership level: financial logic, workforce impact, and long-term viability.
-
Higher margins. Better people. Operational freedom.
-
Whether you're a fast-growing scale-up or a health-forward organisation, ALBA gives you flexibility, embedded services, and fewer headaches.
-
Optimised use, lower friction, and better retention. Let the numbers prove it.
Primary Floorplan
A building’s potential is only as strong as its spatial logic. This floorplan offers a clear overview of ALBA’s core layout—highlighting access points, structural grid, functional zones, and vertical circulation.
Whether you’re a potential tenant, service partner, or simply curious about how ALBA flows, this drawing provides a spatial anchor for understanding what’s already active—and what remains possible.
If you require more detailed plans or specific layouts, just let us know—we’re happy to provide what’s needed.
Construction Overview (Baubeschrieb)
Every building tells a story—not just through its vision, but through its materials, structure, and spatial logic. The Baubeschrieb is the official construction description of ALBA HAUS, outlining key elements such as floor structure, building materials, façade systems, technical infrastructure, and spatial typologies.
Designed by Herzog & de Meuron, ALBA HAUS reflects a precise architectural rhythm—minimal yet generous, flexible yet grounded. This document provides the technical backbone behind the building’s atmosphere, durability, and adaptability.
The Baubeschrieb is part of ALBA’s transparency commitment, offering clear, accurate insight into how the building is made.
Technical Interface: Base Build & Tenant Fit-Out
This document defines the core technical interfaces between ALBA’s base building infrastructure (Grundausbau) and future tenant-specific installations (Mieterausbau). It outlines how heating, cooling, ventilation, sensors, and building automation systems are managed—and where responsibilities shift between landlord and tenant. If you’re planning and need to coordinate with ALBA’s technical systems, this document is essential. If anything’s unclear—just reach out. We’re happy to walk you through it.


